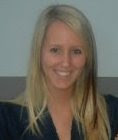For one week we were to generate 10 different schemes that addressed our site and building program; using concepts, diagrams, and sketches. Each scheme included a site plan, building sketch, and 3d sketch model. Below are the ones that spoke my ideas the best, and I will upload images of the models soon!








hey ashley
ReplyDeleteit looks like you've been doing good keeping up with your blog.
good mix of images and words.
see you tomorrow morning for our meeting.
susan :)
Sorry I had not been able to post on your blog, the computers were acting crazy in the lab. Some of your ideas are really good, i.e the ones that brought you into the building and the one were the courtyard or green space was inside. There is room for improvement but we might be able to use some of those ideas for our design.
ReplyDelete