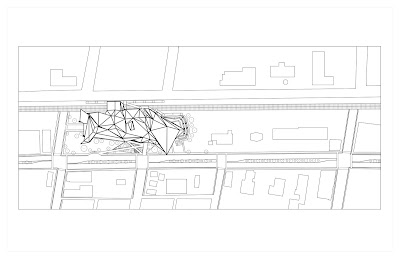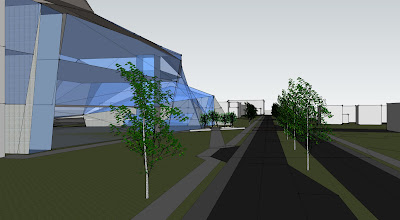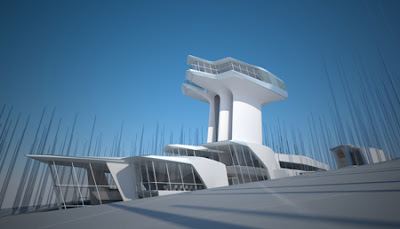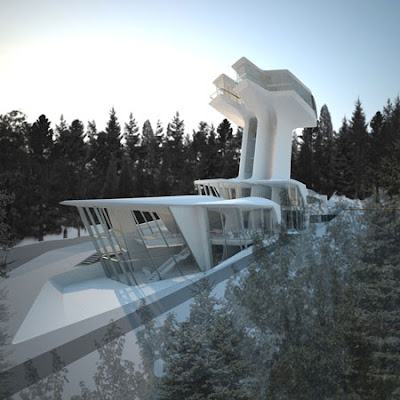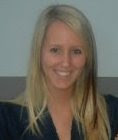Below are the final renderings for the landscaping portion for team DF7A26. The major concept guiding the design for the landscape was to take this enormous building down to human scale as you would approach and enter the building, to give time to take it all in as you would enter. From the McCormick side of the building it is more open with larger plant life and becomes more dense and consists of smaller more human scale plant life as one would approach the entrance of the building. At the entrance there are planters with seating and two rock garden areas as well. There is also a water fountain located at the entrance next to one of the rock gardens to add variety of sound and texture, as well as a peaceful place to sit and relax among the business of Lee street. The parking area located on the ground level can be accessed from McCormick , and is somewhat hidden behind a green screen wall. The lines/voids that are in the green screen wall are an abstract graphic for replicating motion, as the train passes by.

Lee street median proposal
plan view of atrium entry
view from bus stop toward front entry
paths to atrium and Lee street
corner of McCormick and Lee street
Rock garden seating area
parking to left with green screen wall
detail of green screen design
view from Lee street
