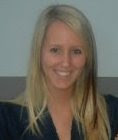For one week we were to generate 10 different schemes that addressed our site and building program; using concepts, diagrams, and sketches. Each scheme included a site plan, building sketch, and 3d sketch model. Below are the ones that spoke my ideas the best, and I will upload images of the models soon!

















