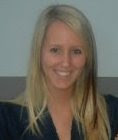Designed by Charles Rennie Mackintosh in 1897-1909
Building situated at the edge of a steeply sloping south facing hill - stretching one block - facing a major street to the north
Building is a long "E" shape with corridors along spine that link art studios along the street side and smaller rooms and offices on the back side - two story library on the west - entrance located off center
Influences from Scottish architecture and art noveau - volumetric masses of heavy masonry with floral and geometric motifs in the iron work, tiles, and details

No comments:
Post a Comment